|
The last of the subfloor was glued in place yesterday. Some of the 2x6 floor support framing and the shower base support has also been put in place. I think this will be the last time I need to move around the cinder blocks as floor weights! Today I spent an hour at Home Depot trying to figure out the plumbing attachments for the sink and shower to connect to the grey tank (SO MANY DIFFERENT TYPES OF PARTS!) I also wanted to figure out how I was going to be connecting the black and grey tanks to the same vent pipe to the roof... more options! So far I'm happy with the floor plan and how everything will fit in. I think I may have to do a dry fit of the fridge to make sure the vertical space I'm planning on will work. Also the first cabinetry goes in place this week. The bed bench which houses the electrical system will need to be built. I'm happy to report that the heavy duty ground point I created works fine. It goes into the same piece of metal as the official Ford ground points but the metal is much more substantial where I have connected the 4/0 wire. The photos below are from yesterday.
0 Comments
Leave a Reply. |
Details
AuthorCalvin here - after spending almost 33 years in education as a high school teacher, elementary teacher, and elementary administrator, it was time to retire! I did so happily and with no regrets; it was a terrific and fulfilling career. I do enjoy building projects as the design and building process is very therapeutic and you see a completed functional product in the end. Now to combine the build with another of Angela's and my passions - travel - is something we're really looking forward to. Archives
September 2022
Categories |
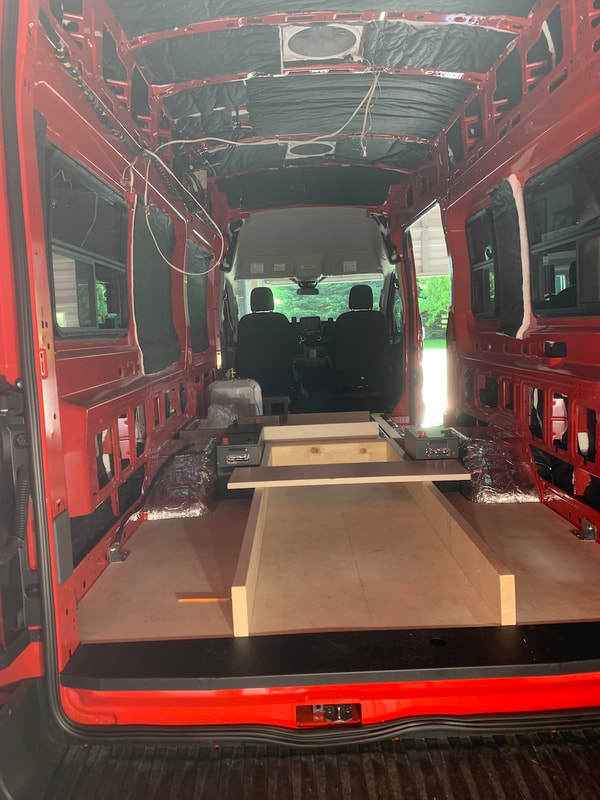
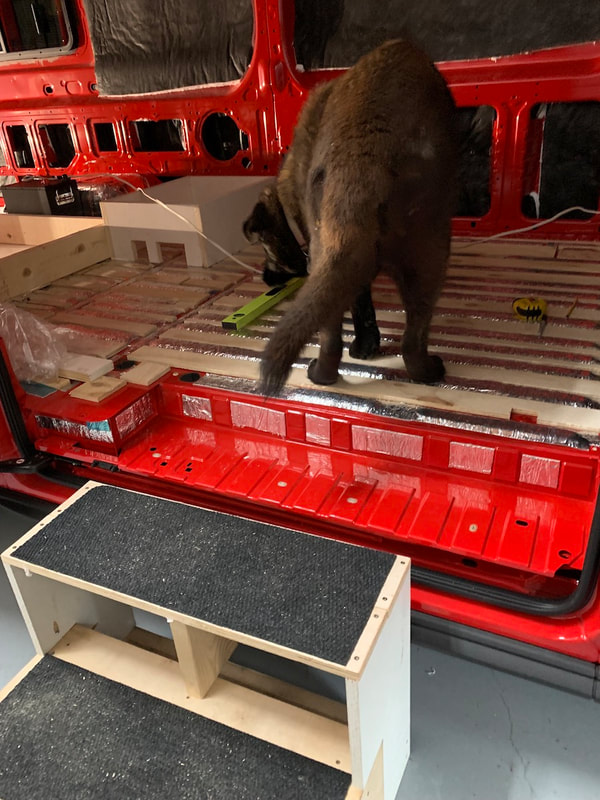
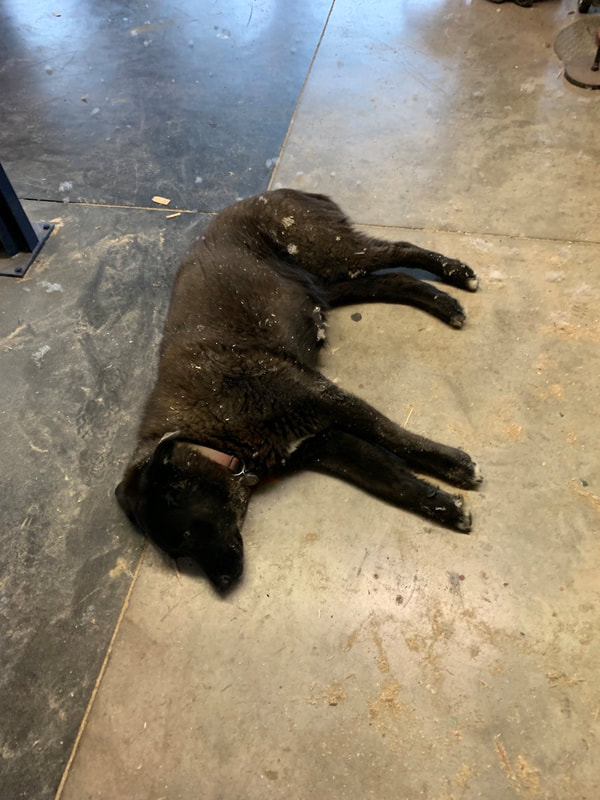
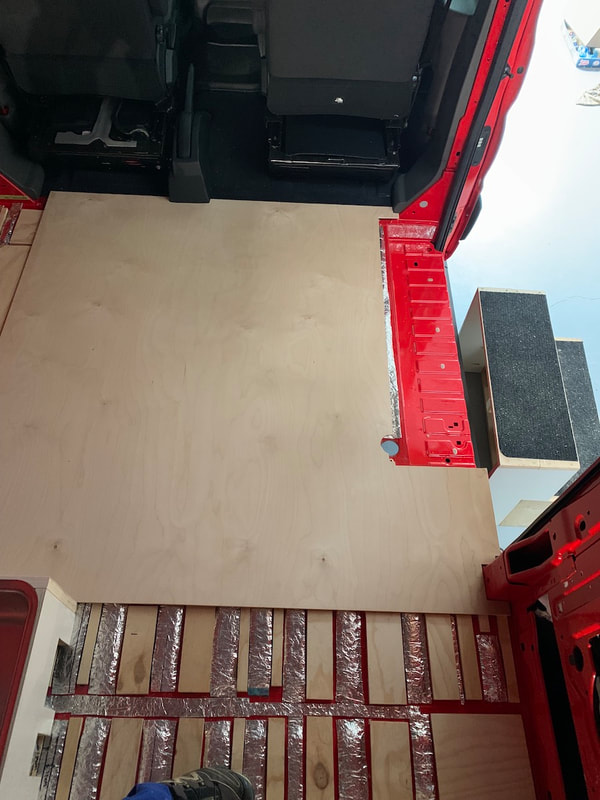
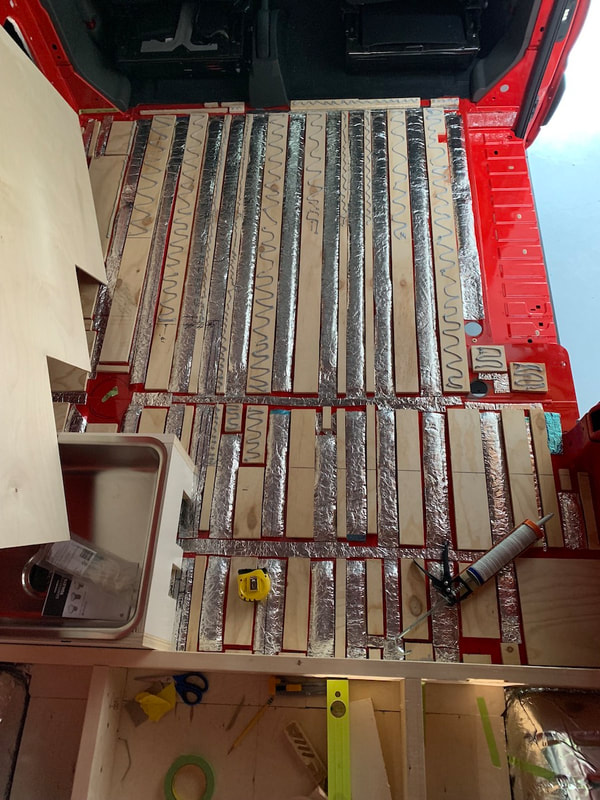
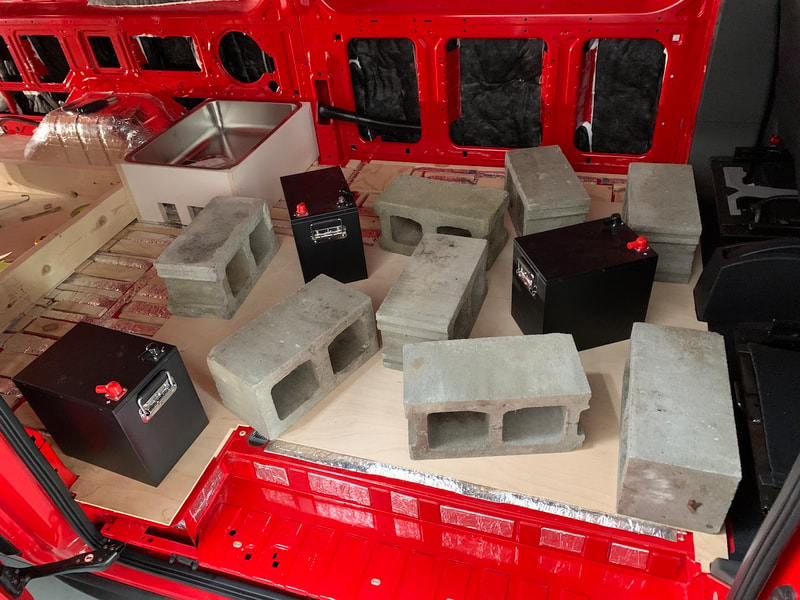
 RSS Feed
RSS Feed
