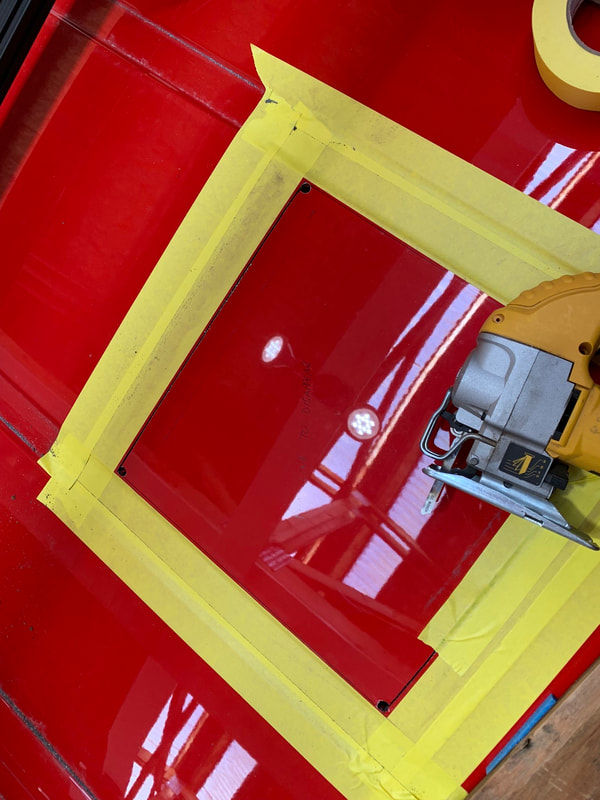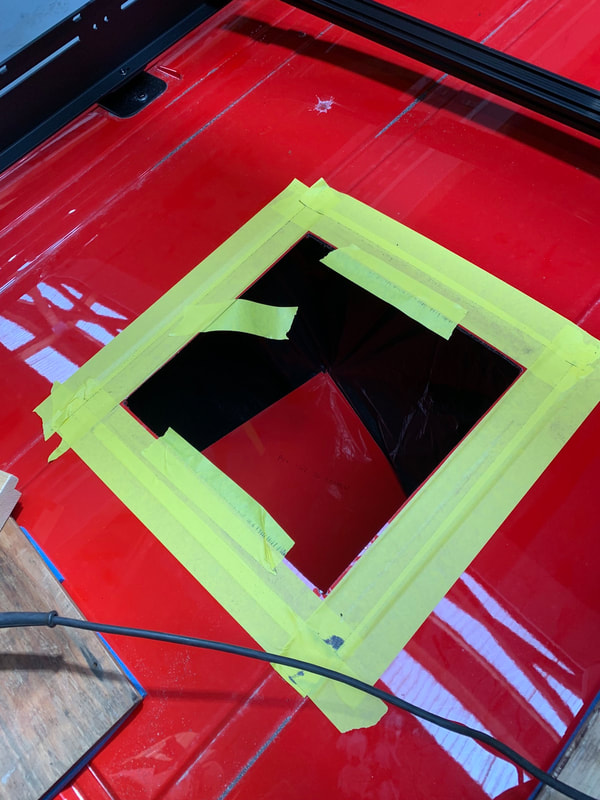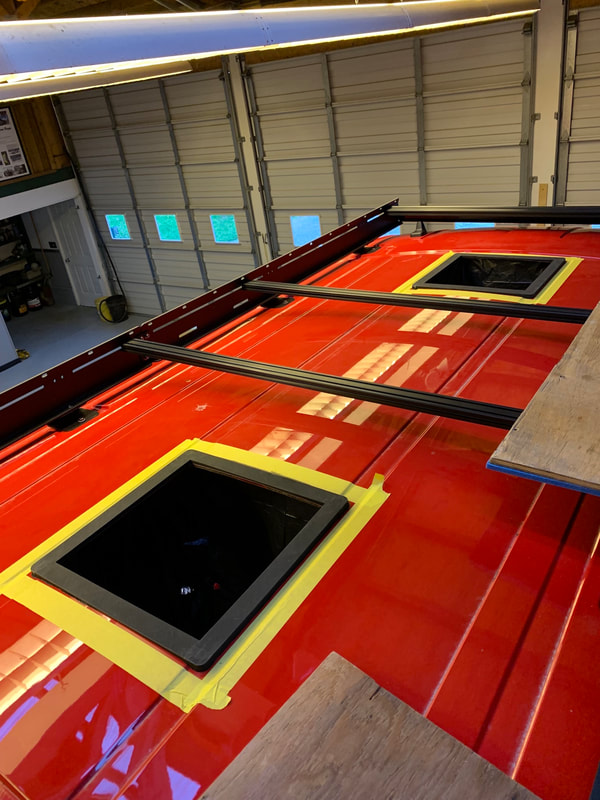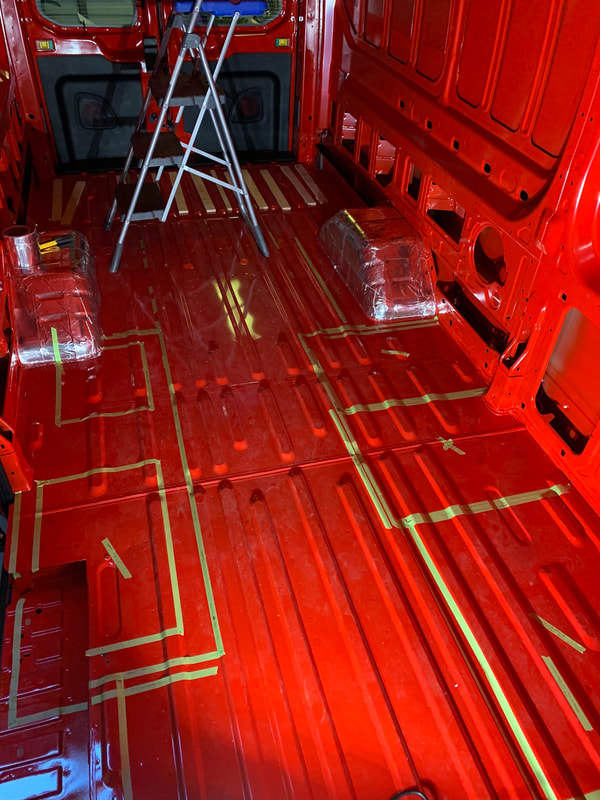|
Yesterday I went to plan for the fan installations but I had to replan the roof layout because either a van rib was in the way, the rack holes didn't line up right for the solar panel lengths, or the possible space wasn't in the right place. So after lots of rethinking and testing layouts today I was able to cut the two holes and glue the spacers in place. The interior space was fine tuned and I have that taped out on the floor. By switching the locations of the fridge and washroom we gain 2 inches of floor space because the fridge can be inset into the window frames in the van. Spent some more time under Redford to consider grey and black water tanks too. The swap works better for the grey tank as well. The van is quite large and the beds are going to be a bit longer than originally planned (although we are not tall people!) Tomorrow I'll finish the installation of the fans and look at the other roof openings (entry gland for solar panel, cell booster, and awning light cables and also for the water tank vents.)
3 Comments
Carol
5/5/2021 10:52:11 am
How did it feel making the first cut into the new shiny red roof😬
Reply
Calvin
5/5/2021 11:06:29 pm
Definitely felt like stepping over a line - no going back now!
Reply
Tony Weber
5/7/2021 03:50:22 pm
Funny that was my question too!
Reply
Leave a Reply. |
Details
AuthorCalvin here - after spending almost 33 years in education as a high school teacher, elementary teacher, and elementary administrator, it was time to retire! I did so happily and with no regrets; it was a terrific and fulfilling career. I do enjoy building projects as the design and building process is very therapeutic and you see a completed functional product in the end. Now to combine the build with another of Angela's and my passions - travel - is something we're really looking forward to. Archives
September 2022
Categories |




 RSS Feed
RSS Feed
